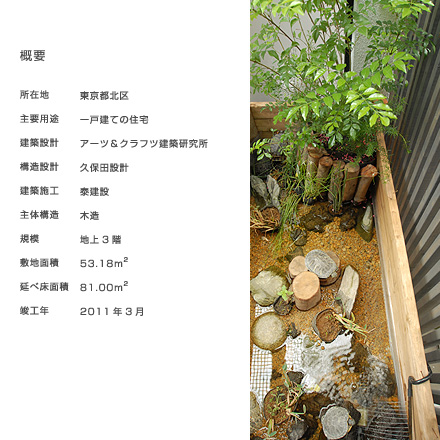| | �Z�� | ��������ȉƃV���[�Y | ���t�H�[�� | �X�܁E���Ǝ{�� | �I�t�B�X�E�H�� | �����{�� | | |||||
<��������ȉƁ�116> |
|||||
 |
|||||
 |
 |
 |
 |
||
 |
 |
 |
 |
||
 |
|||||
|
Copyright © 2005 ARTS & CRAFTS
Architectual Design Associates,inc. All rights reserved
|
|||||